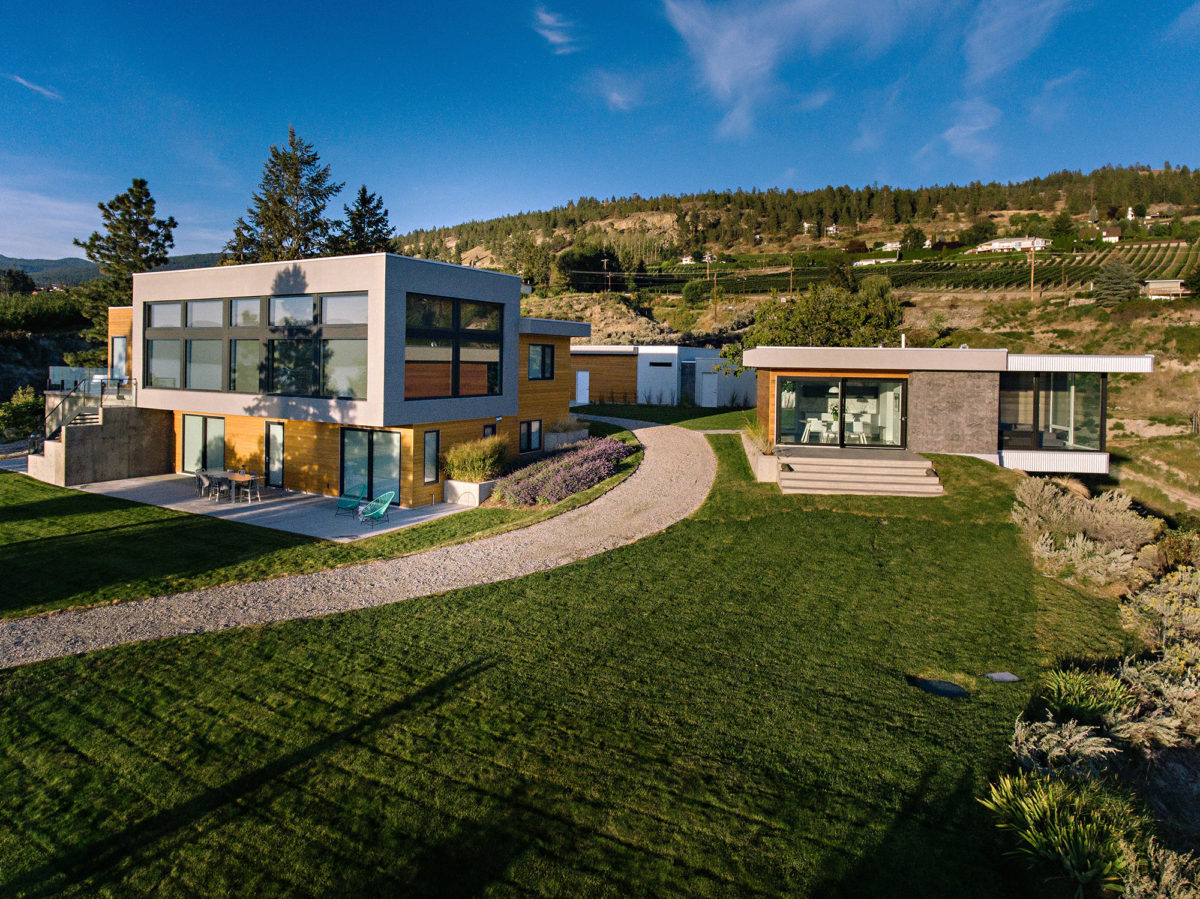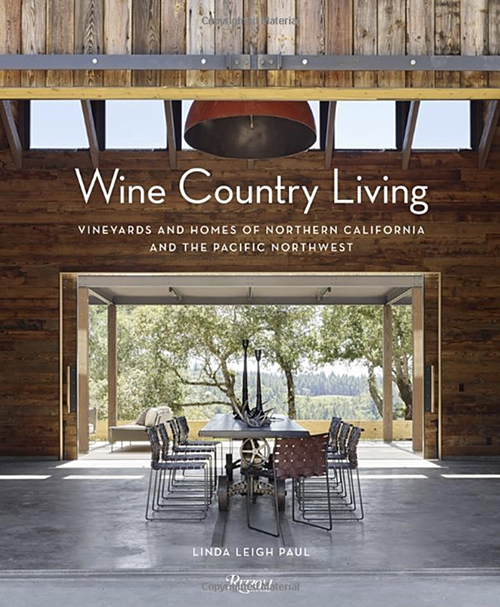A PIECE OF MODERN PARADISE, PERCHED HIGH OVER OKANAGAN LAKE ON THE NARAMATA BENCH
Naramata is 15 km (10 mi) north of Penticton on the eastern side of Okanagan Lake. Penticton is located 63 km (39 mi) north of Osoyoos and 72 km (45 mi) south of Kelowna.
Take advantage of the year round environment of Naramata, with paddleboarding on the lake or hiking the Kettle Valley Railway trail, before visiting all the world-class wineries and eateries in the area.

Main Building
MAIN FLOOR
2pc Bath: 3′ x 8’9″ | 27 sq ft
4pc Ensuite: 8′ x 19’6″ | 154 sq ft
Kitchen: 21’11” x 17’8″ | 387 sq ft
Living: 21’9″ x 23’6″ | 477 sq ft
Master: 13’3″ x 22’7″ | 300 sq ft
Office: 9’9″ x 8’4″ | 82 sq ft
Study: 8’9″ x 9’1″ | 79 sq ft
LOWER FLOOR
3pc Ensuite: 9′ x 8’5″ | 76 sq ft
3pc Ensuite: 9’4″ x 4’11” | 46 sq ft
Bedroom: 13’11” x 17′ | 185 sq ft
Bedroom: 13’1″ x 14’4″ | 221 sq ft
Den: 12’6″ x 17’6″ | 219 sq ft
Kitchen: 9’4″ x 8′ | 75 sq ft
Laundry: 6’7″ x 8’11” | 58 sq ft
Rec Room: 16’1″ x 14’3″ | 207 sq ft
Storage: 9’5″ x 22′ | 207 sq ft
Wine Cellar: 12’6″ x 4’1″ | 51 sq ft
Studio
3pc Bath: 15’3″ x 7’11” | 96 sq ft
Bedroom: 12’1″ x 12’5″ | 133 sq ft
Living: 13’5″ x 14′ | 188 sq ft
Garage
Garage 1: 22’11” x 22’10” | 523 sq ft
Garage 2: 18’11” x 21’8″ | 349 sq ft
Boat House
Living: 19’2″ x 11’2″ | 214 sq ft
LOOKING FOR MORE INFORMATION?
For enquiries or more information in regards to making an appointment to view Flying Leap please fill out this form.
AS SEEN IN:
Wine Country Living: Vineyards and Homes of Northern California and the Pacific Northwest Hardcover
A celebration of the uniquely vibrant rustic and modern architecture and interiors of the winemaking regions of Northern California and the Pacific Northwest.
Wine Country Living presents more than twenty-five innovative spaces for living in the winemaking regions of Northern California and the Pacific Northwest.
“This lakeside property in Naramata, about 15 kilometres from Penticton,a dreamed up a modernist structure, conceptualized as a lens for the spectacular views. The house is surrounded on three sides by gullies and cliffs, so the owner decided to call it Flying Leap.”
“Perched on an island of land with glacial silt banks cascading down all sides, this home epitomizes how to build a lifestyle. The experience of building this home was all about collaboration with the client to ensure his values for effective design were executed well.”
“It’s a perfect little spot. It’s a dead-end road. It’s agricultural land, so you’ll never have a subdivision here on the lake. It’s very private. Every lot has extensive lake frontage—this one has 450 feet of it—and there’s only a handful of them left in Naramata.”
Only major rooms are listed. Some listed rooms may be excluded from total interior floor area (e.g. garage). Room dimensions are largest length and width; parts of room may be smaller. Room area is not always equal to product of length and width.
White regions are excluded from total floor area. All room dimensions and floor areas must be considered approximate and are subject to independent verification










