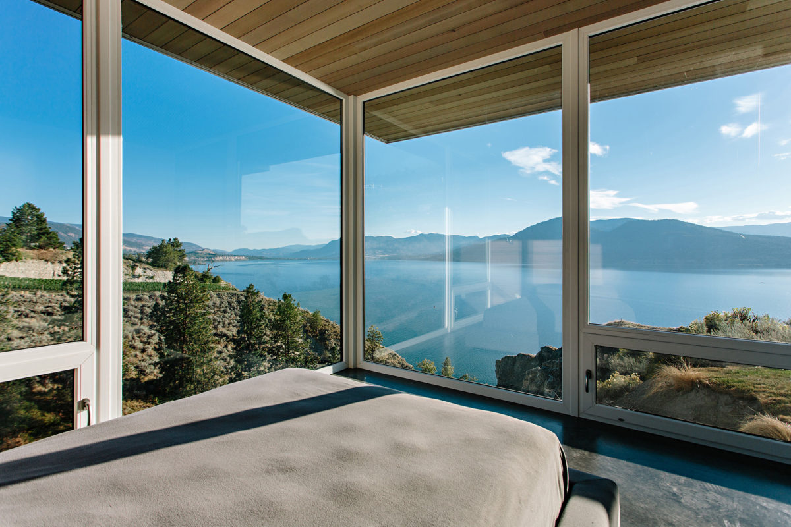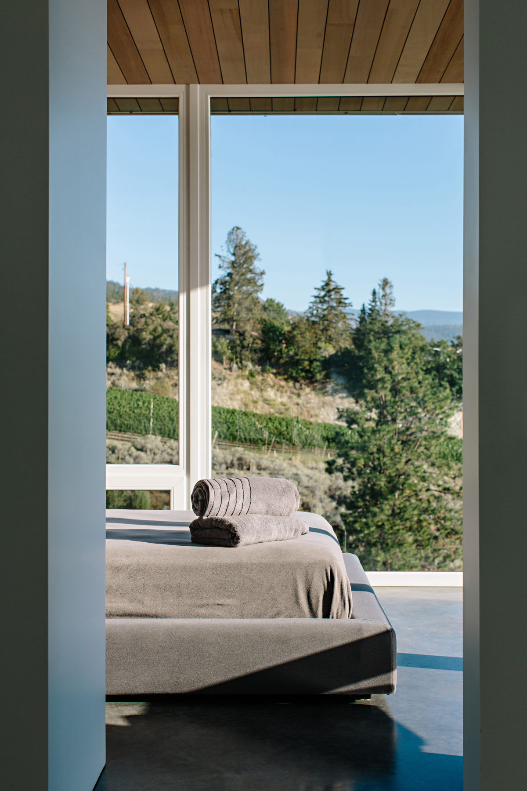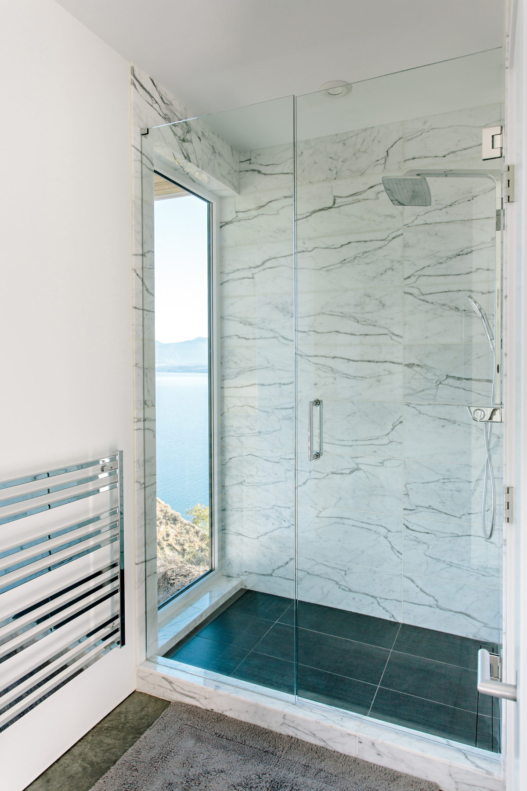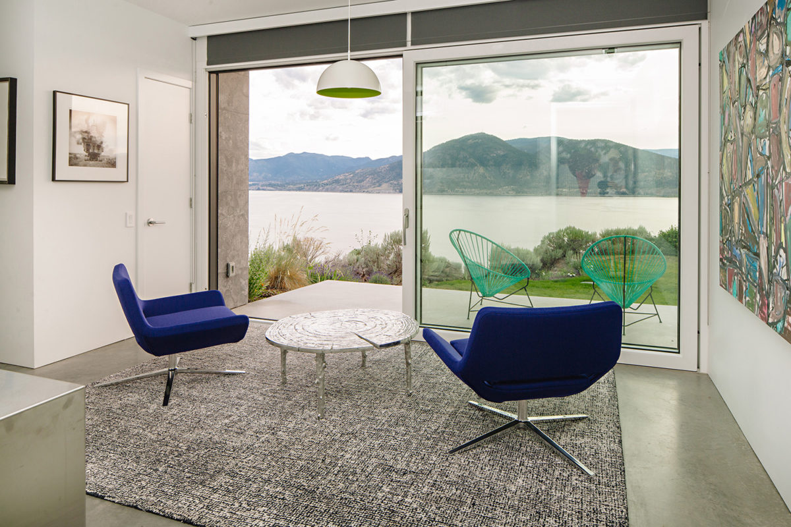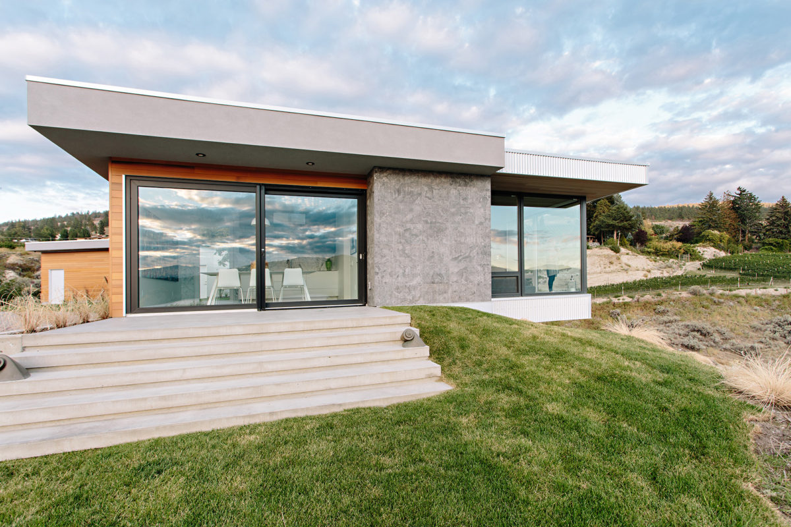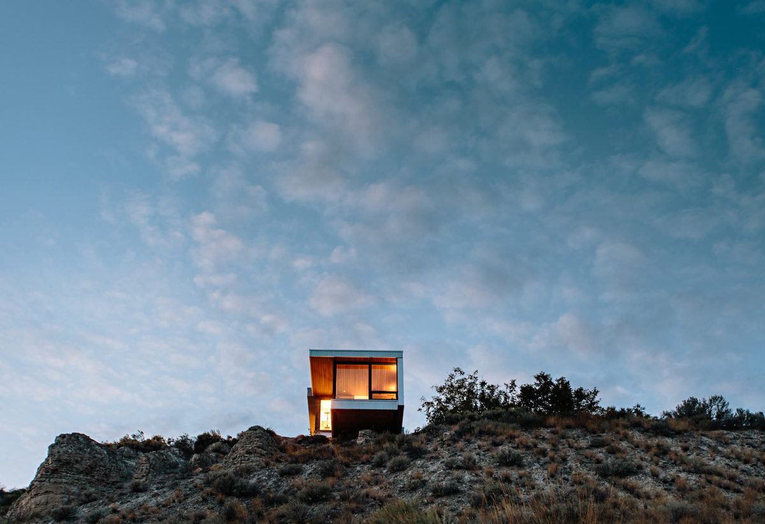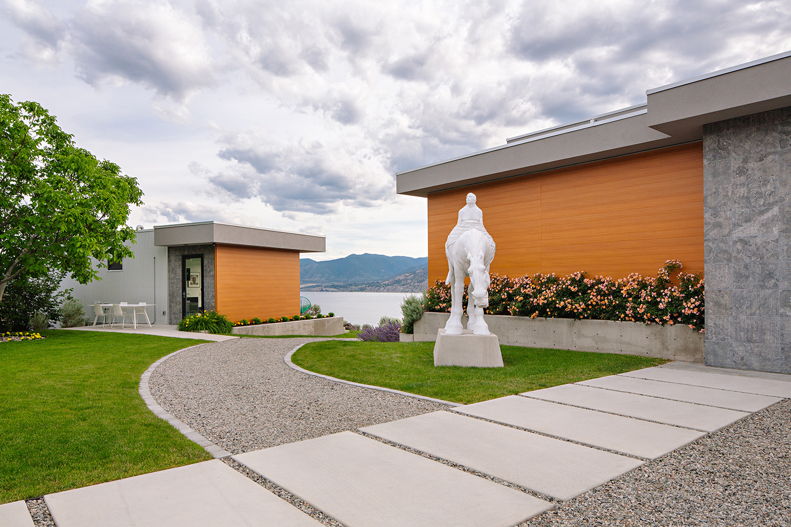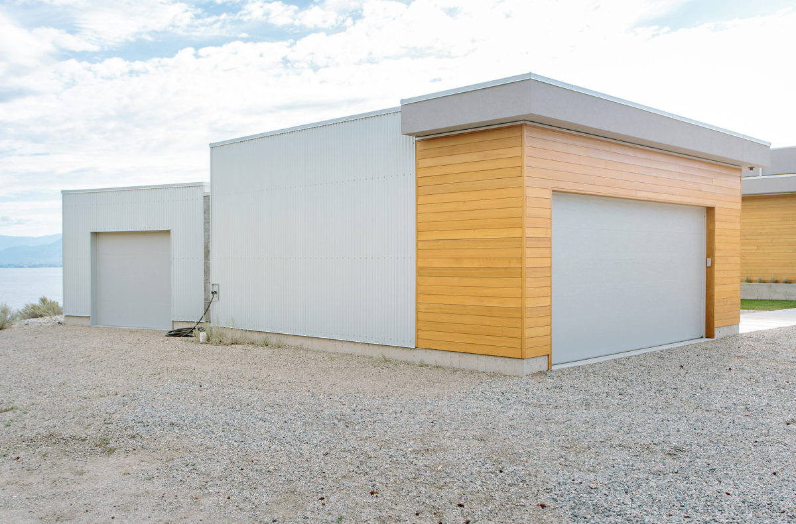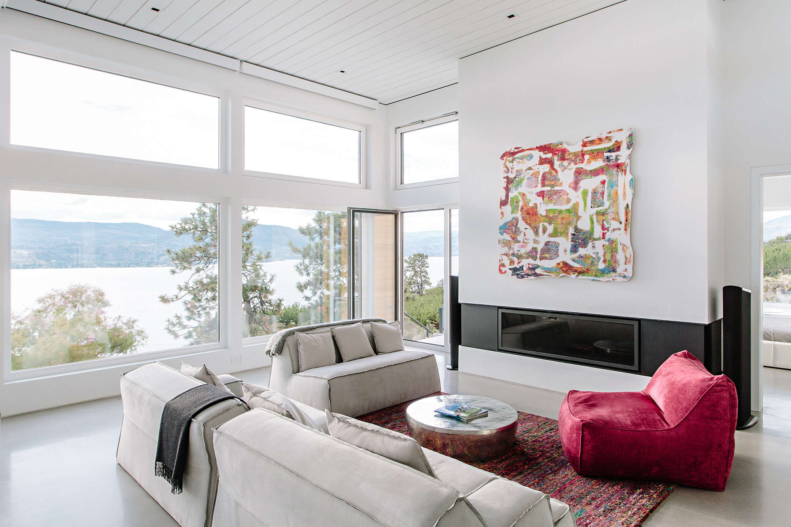Project Description
FLYING LEAP STUDIO
The Studio at Flying Leap is the last piece of the project to be built. This approximately 519 square foot fully self contained building was designed as a creative and inspirational space for the owner and visiting artist friends. Perhaps the most stunning aspect of the studio is the bedroom that is cantilevered out over the edge of a 250 foot cliff. With its floor to ceiling windows it affords expansive views over the lake and the geological features of the Naramata Bench. Even the shower features a wall of glass.
FLYING LEAP GARAGE
The garage complex is part of the grouping of 3 buildings the forms the courtyard who’s central feature is a large walnut tree. Comprised of two units the first features an oversized space for cars and storage with 10 foot high walls. The second is the workshop and equipment room and also is where the Kubota RTV 900 is parked. Both building are insulated, drywalled and heated.
