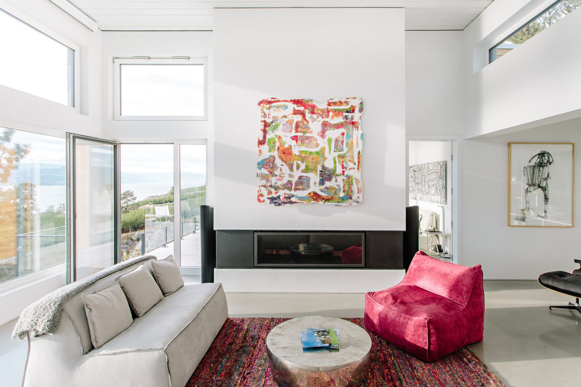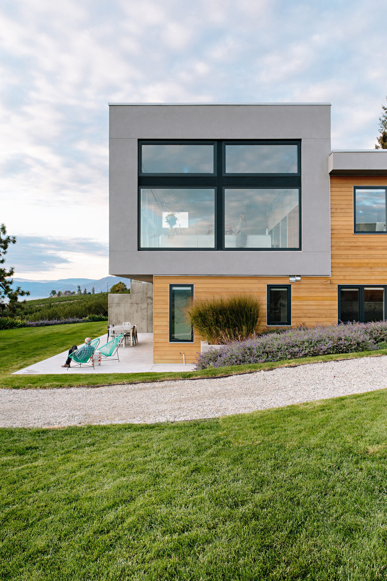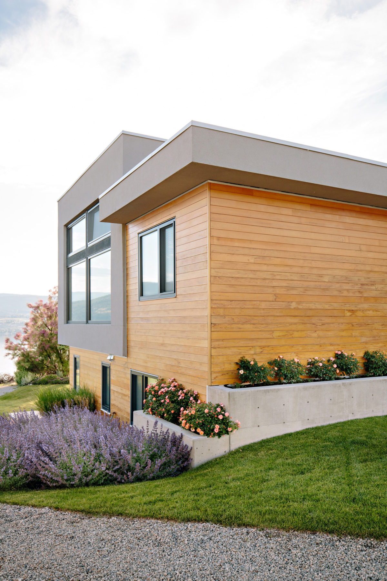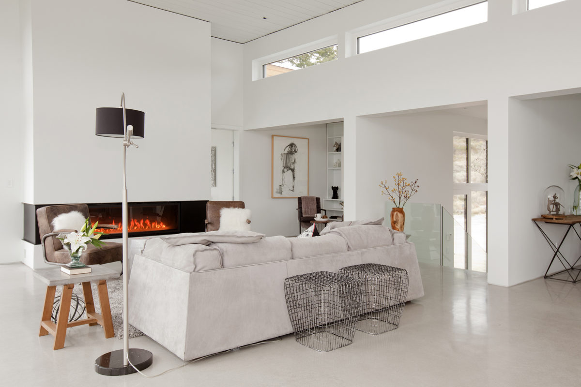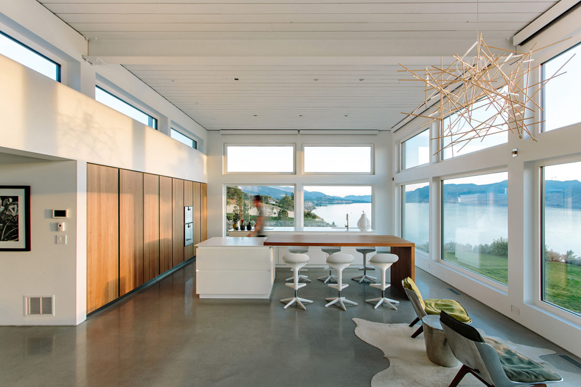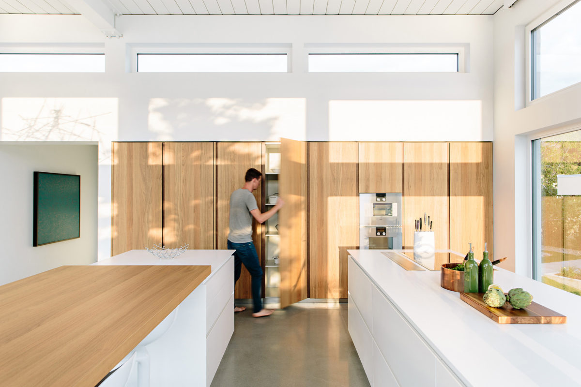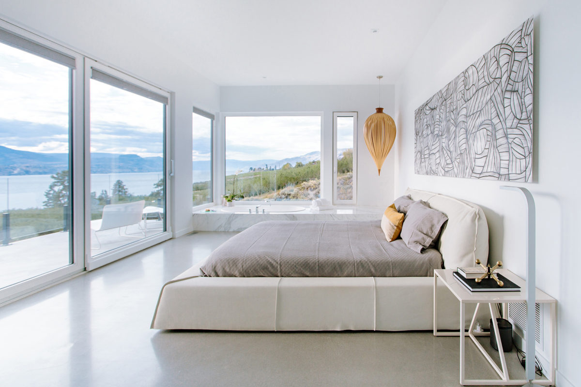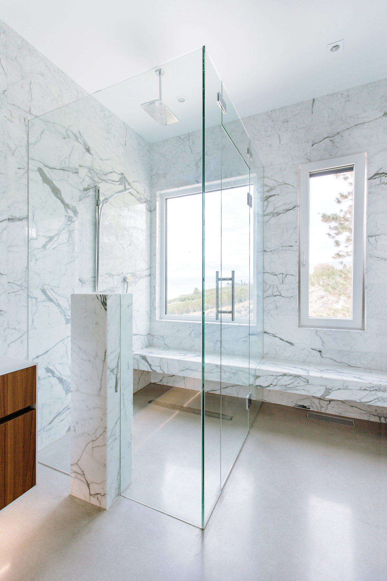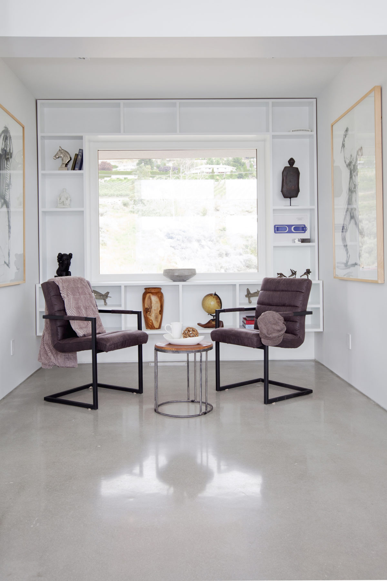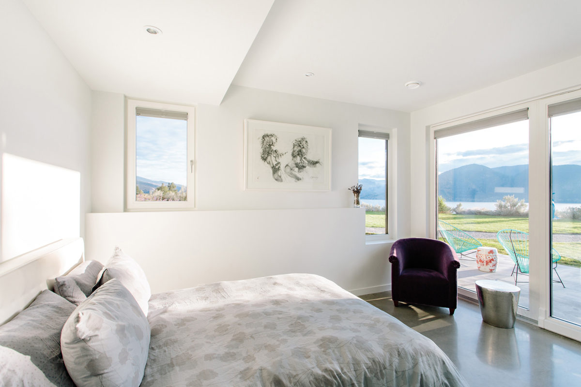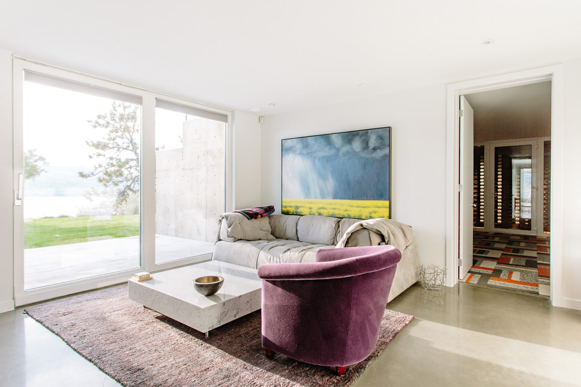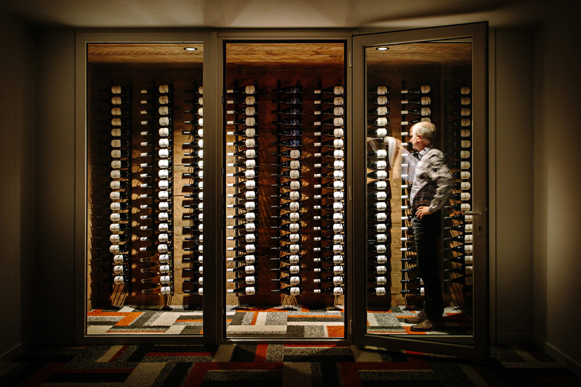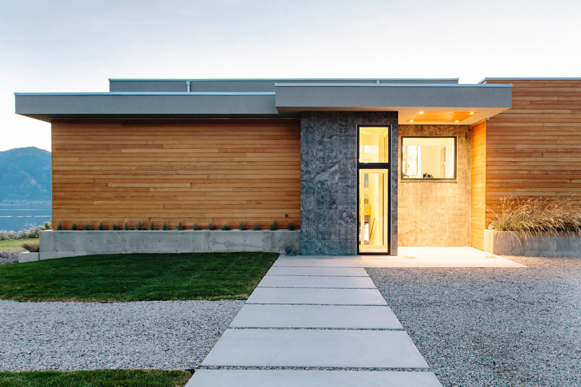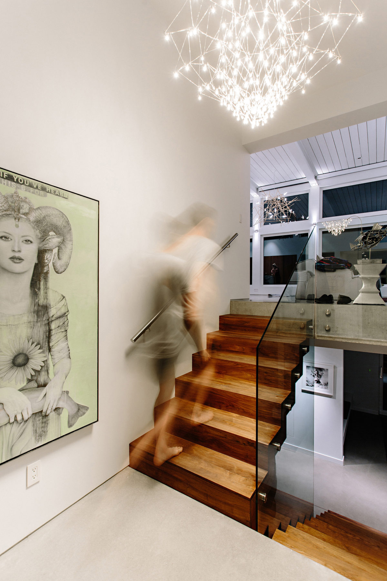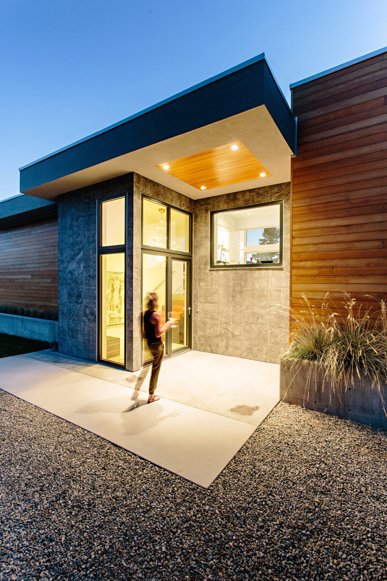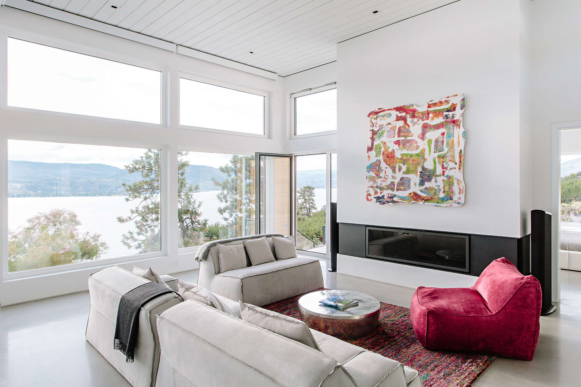Project Description
YOU DON’T TAKE A PHOTOGRAPH, YOU MAKE IT
The 3,726 main building is a showpiece of concrete, granite, galvalume, steel and glass. The main floor great room is the centre piece for the building. Encased in glass with 14 foot high walls, exposed steel beams and tongue and grove wood ceilings and polished concrete floors. It features an Italian kitchen with Gaggenau appliances, a walk through pantry, powder room, office, reading room, expansive living room with large fireplace. Off of the great room is the massive master suite with sliding doors to a patio, oversized tub and bathroom lined with Statuario marble. The lower level features two bedrooms with ensuites, media room, fitness area, a temperature controlled wine cellar.
