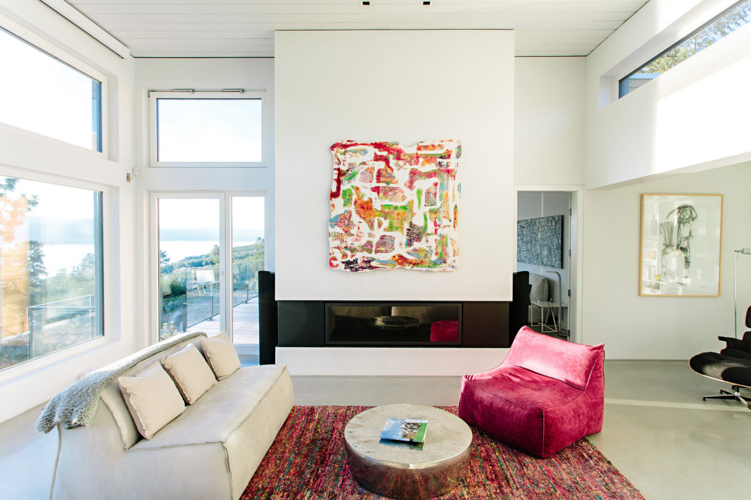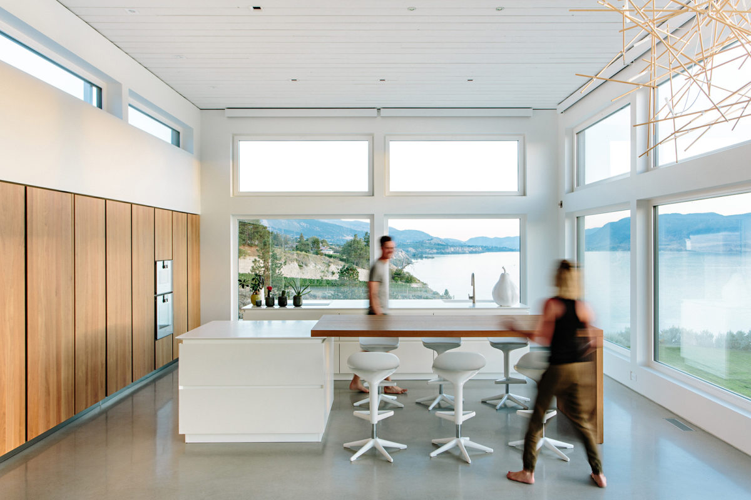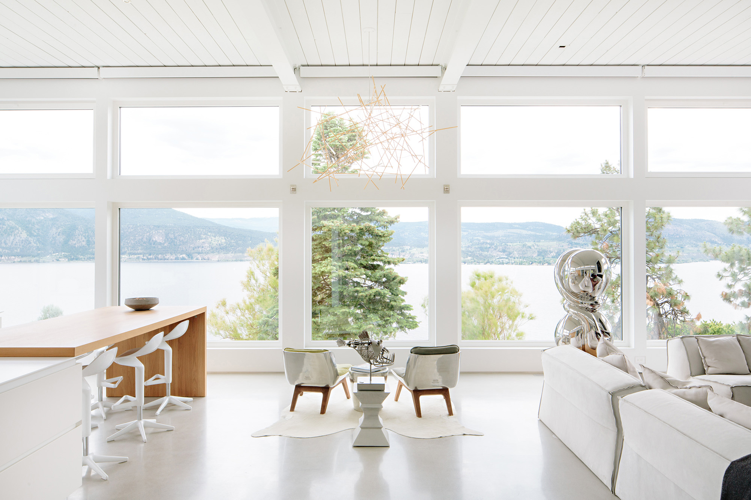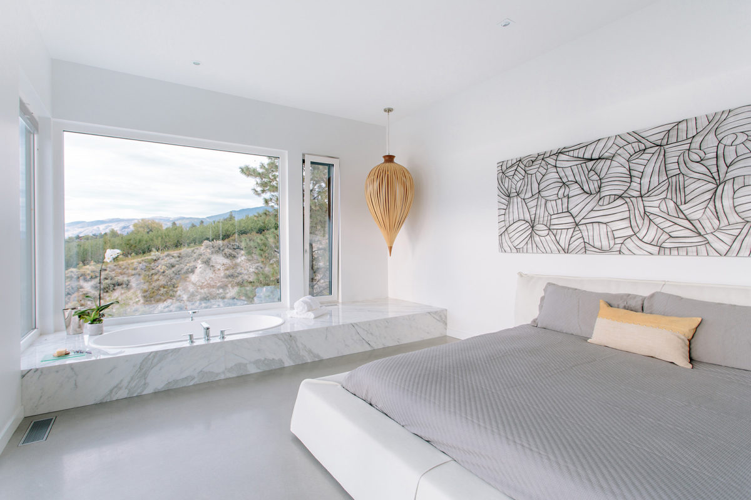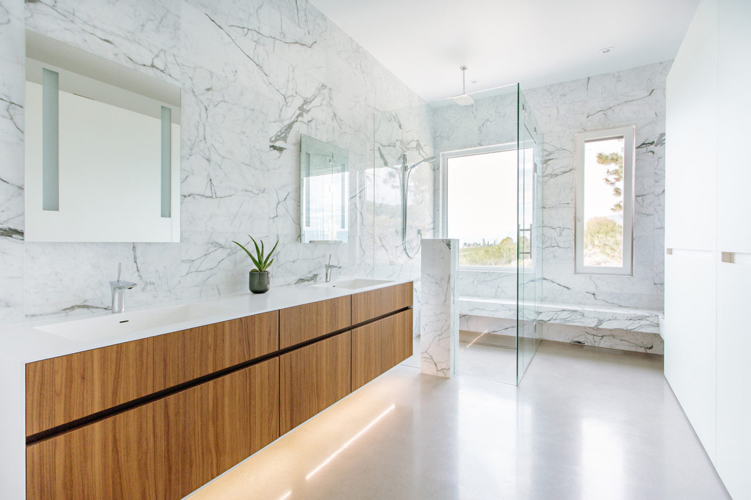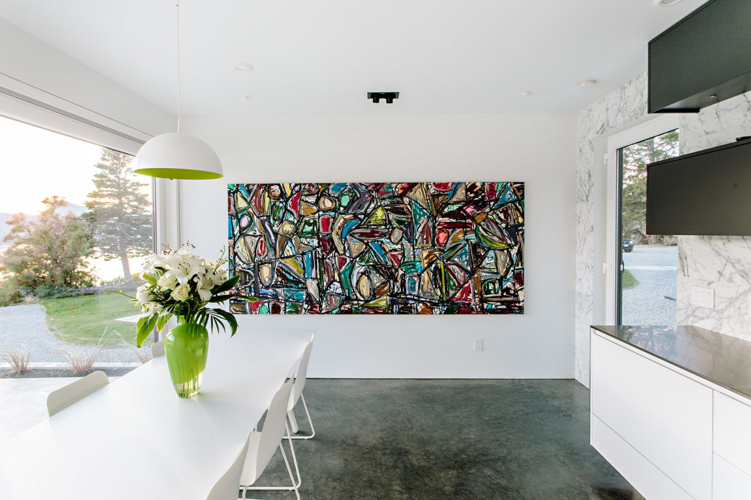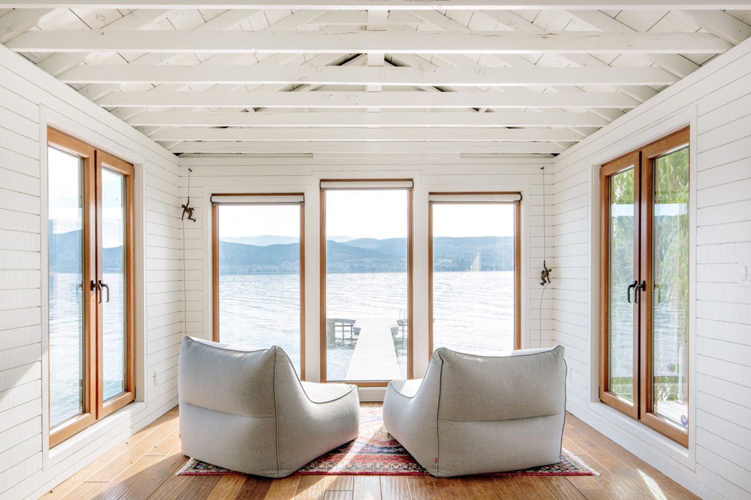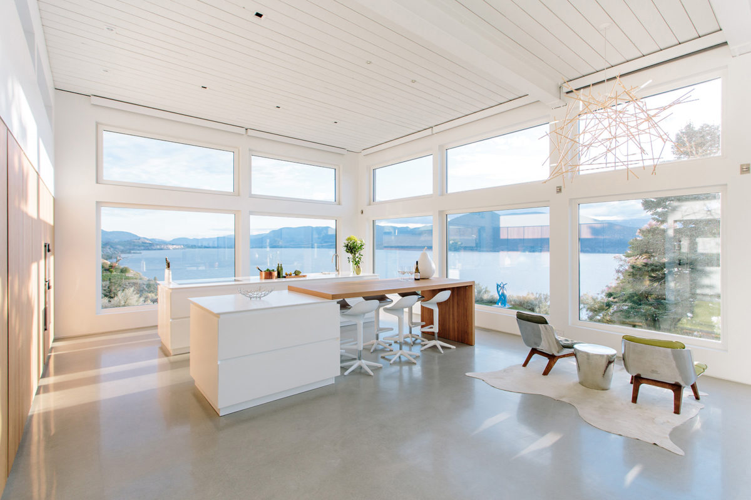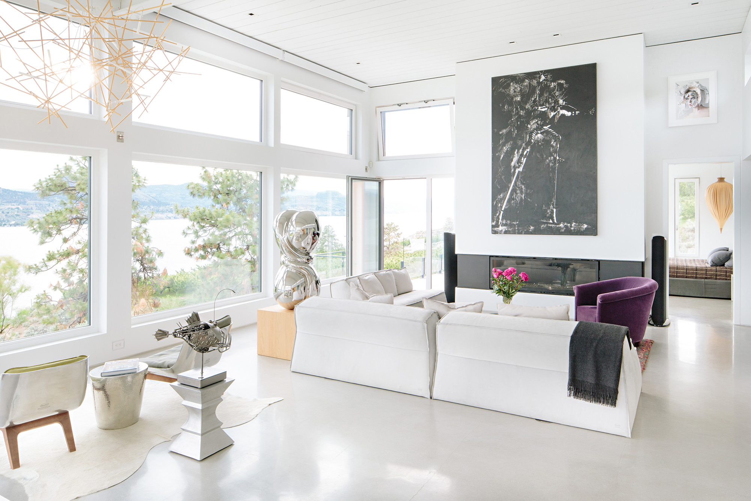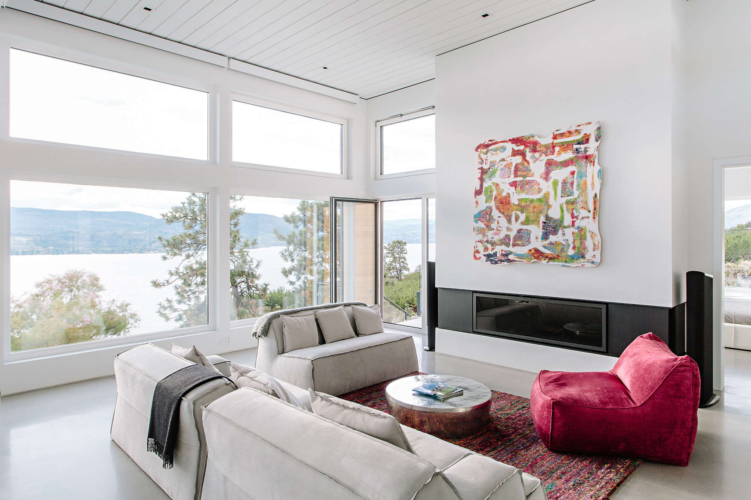Project Description
Every detail was scrutinized for balance, symmetry, and clean lines.
The 3,726 main building is a showpiece of concrete, granite, galvalume, steel and glass. The main floor great room is the centre piece for the building. Encased in glass with 14 foot high walls, exposed steel beams and tongue and grove wood ceilings and polished concrete floors.
The garage complex is part of the grouping of 3 buildings the forms the courtyard who’s central feature is a large walnut tree. Comprised of two units the first features an oversized space for cars and storage with 10 foot high walls. The second is the workshop and equipment room and also is where the Kubota RTV 900 is parked. Both building are insulated, drywalled and heated.
The Studio at Flying Leap is the last piece of the project to be built. This approximately 519 square foot fully self contained building was designed as a creative and inspirational space for the owner and visiting artist friends.
Last but not least is the boathouse and the dock. Follow the gravel road that runs through the courtyard down to the large post and beam pergola with its sweeping views of the lake then along the ravine past the towering walls of the Bench to the lake front. There in the middle of 420 feet of pristine and private waterfront sits the boathouse.
Approximate measurements:
Main House 3,726 sf
Garage A: 576 sf
Garage B: 380 sf
Studio: 519 sf
Boat House: 242 sf
