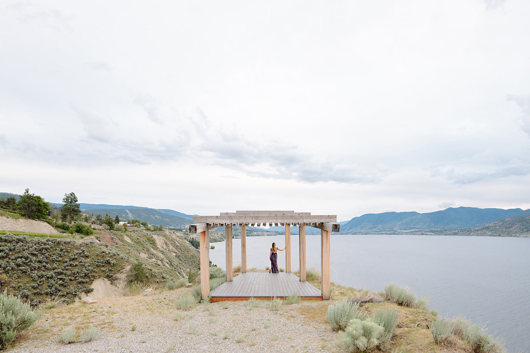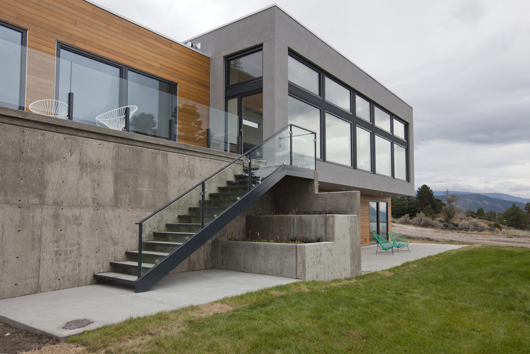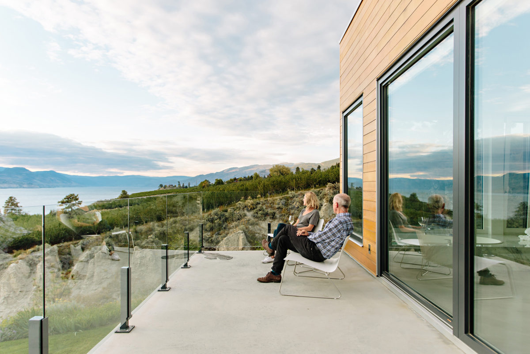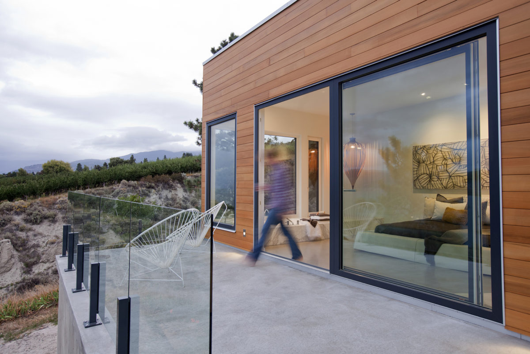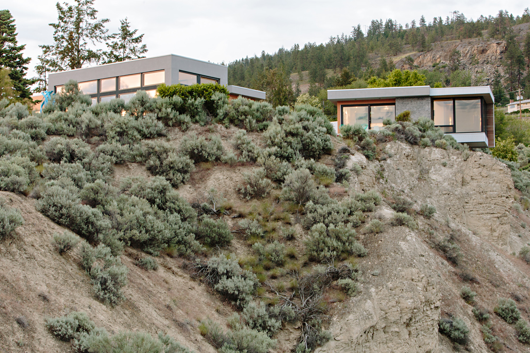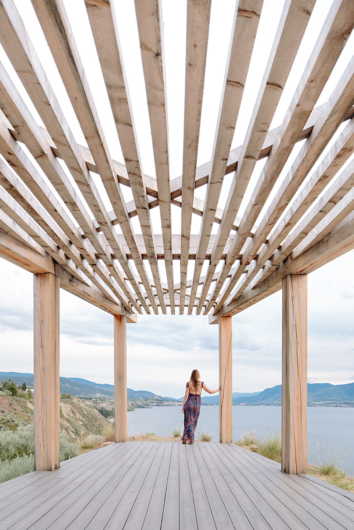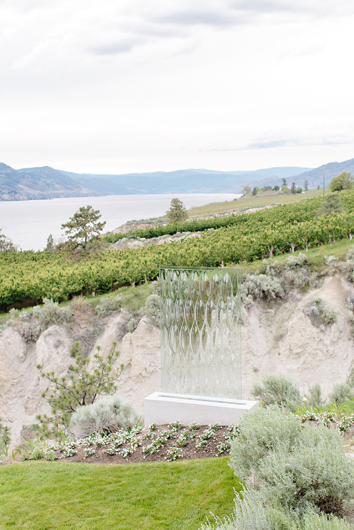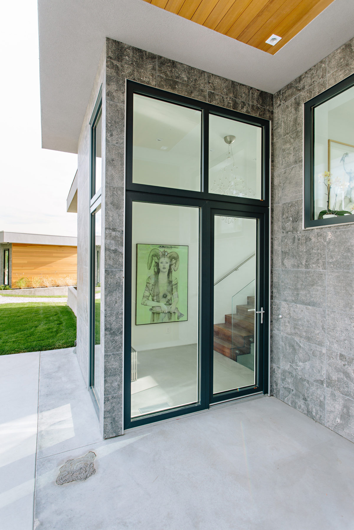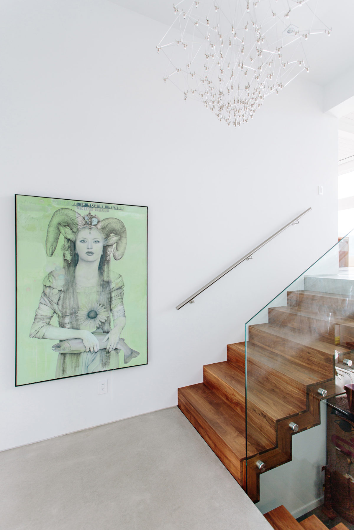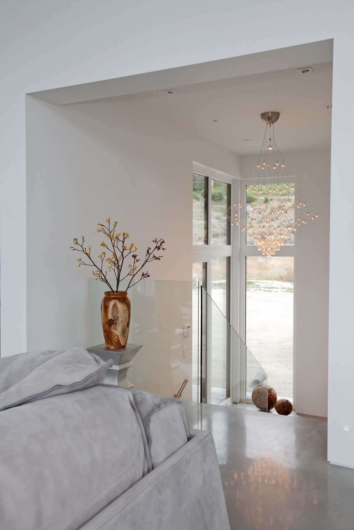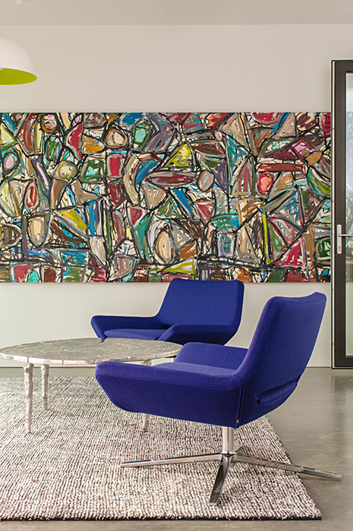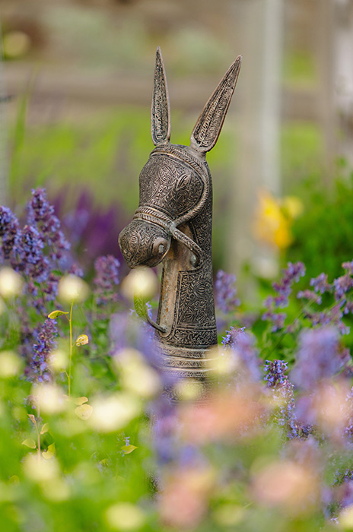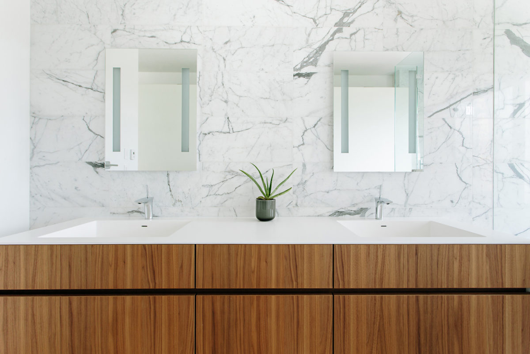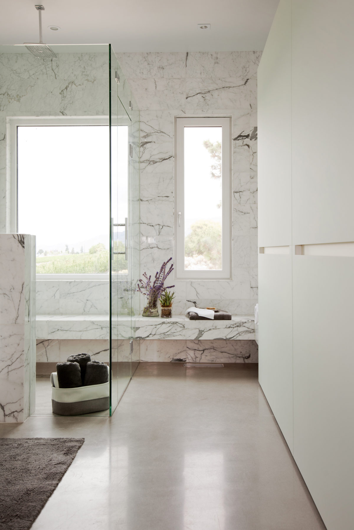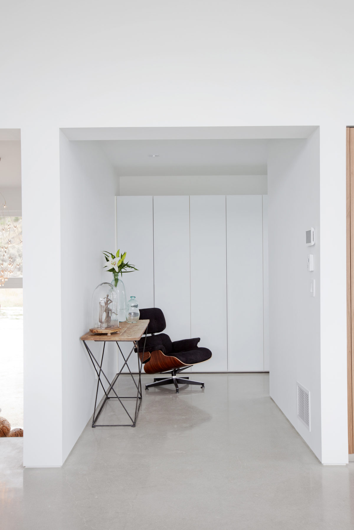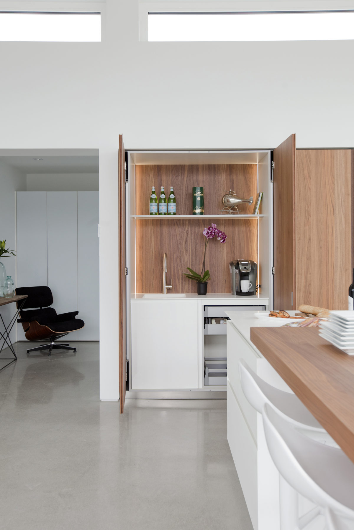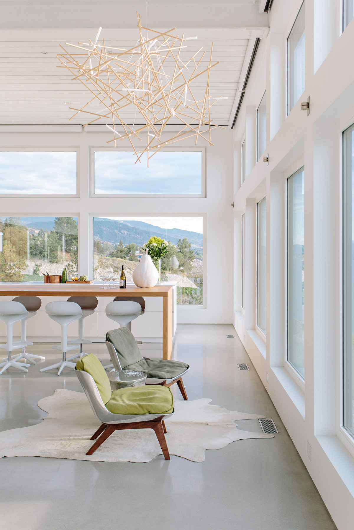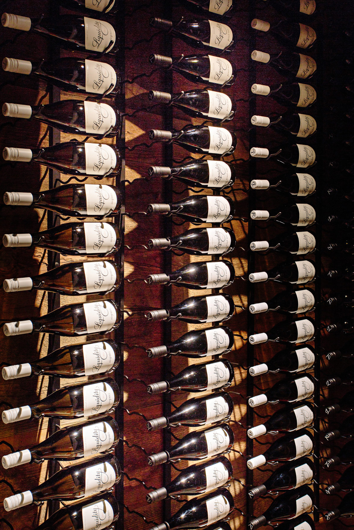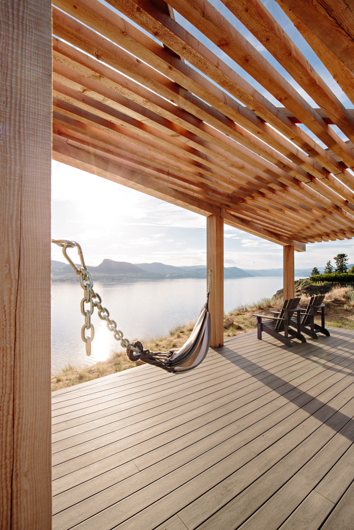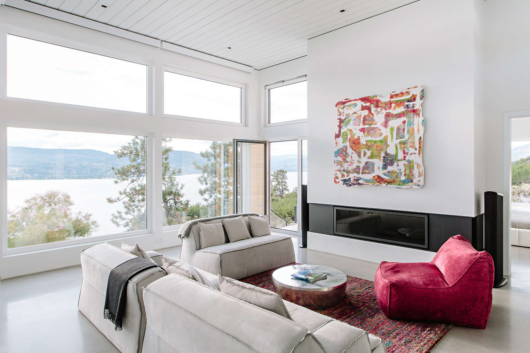Project Description
Perched on an island of land with glacial silt banks cascading down all sides, this home epitomizes how to build a lifestyle.
The experience of building this home was all about collaboration with the client to ensure his values for effective design were executed well. The 3400 ft2 design is tailored to take advantage of views to the South and North of Okanagan Lake. Set up to entertain and enjoy company, each room has an ensuite. Every detail was scrutinized for balance, symmetry, and clean lines.
FEATURES:
- Polished concrete floors with radiant warming
- Bathtub sunken in butterflied statuario marble
- Feature zig-zag stair case clad in oiled walnut
- Maintenance free exterior featuring AL13, corrugated aluminum, granite and stucco
- High performance European tile & turn windows by Gaulhofer
- Millwork imported from Italy
- Curb and seem-less custom shower
- High performance gallery grade recessed lighting
- Energuide 85 rating
- Refurbished lakeside boat house
